Et utvalg av våre kunder: Yara, Deloitte, Aspelin Ramm, DNB, Construction City Eiendom, OBOS, Multiconsult, Pecunia, Ruter, Statsbygg, Stortinget, Skatteetaten, Schibsted, NPRO, Sparebank1, Anthon Eiendom, Entra, Avantor, PWC, HAV Eiendom, Telia, Schage Eiendom, NHO, YUiO, Storebrand Eiendom, Aker Property Group, Cappelen Damm, Aibel, OPF (Oslo Pensjonsforsikring), Sykehuspartner, Domstolsadministrasjonen, Utenriksdepartementet, Nordea, NRK
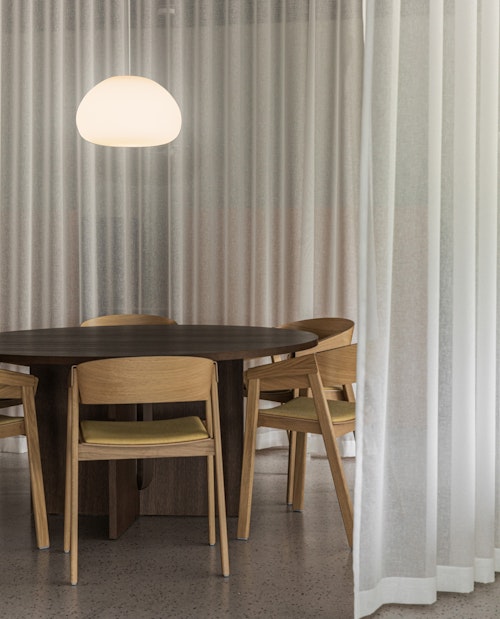



Breivoll Gård DNT


Aker Tech House


Patentstyret


Hoffsveien 1E


Drammen Tinghus


Pressens Hus

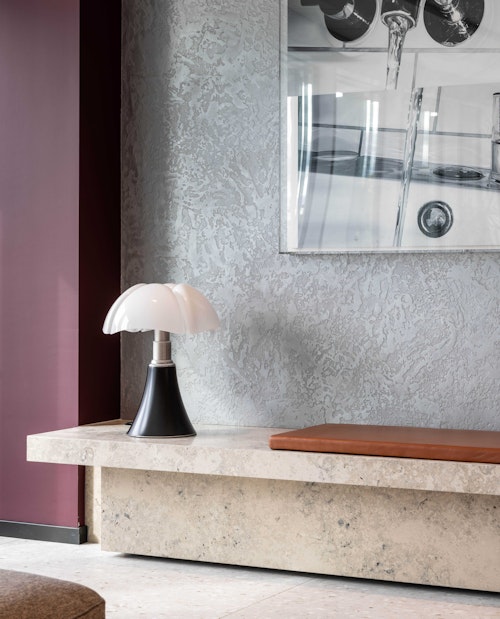
Realnor


Huddly


NFI/ Cinemateket

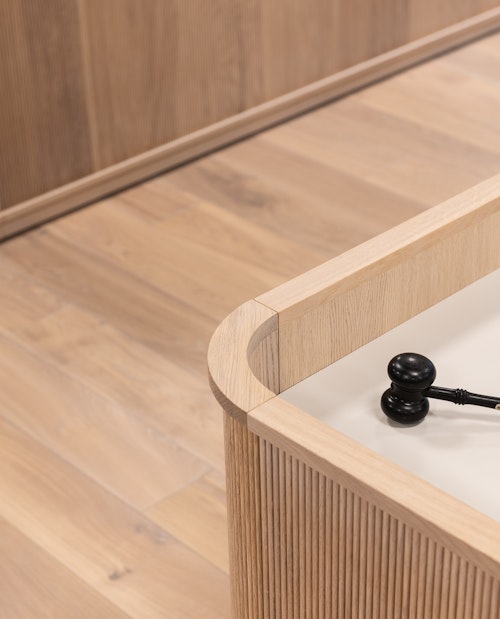
Riksmekleren og Arbeidsretten


Tradisjon, hav og havn


Øvre Vollgate 13


Sjølyst Plass


Verksted IARK


Oslo Havn / Skur 38


DNT Oslo & Omegn
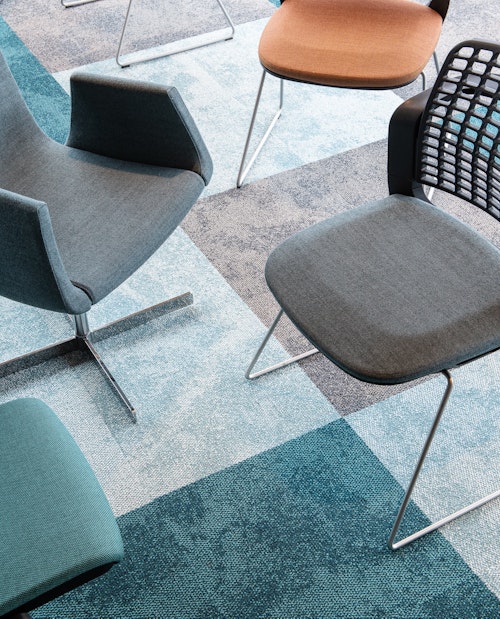

Innovasjon Norge
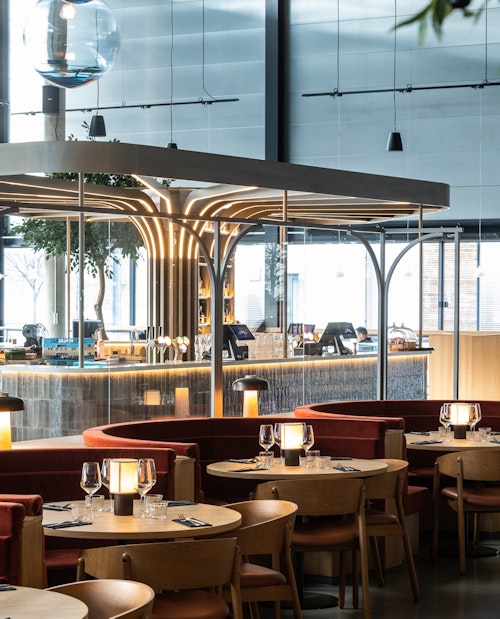
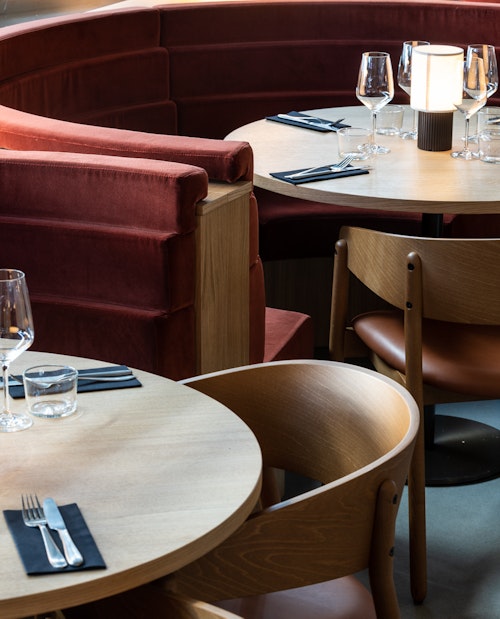
Lillestrøm Lobby

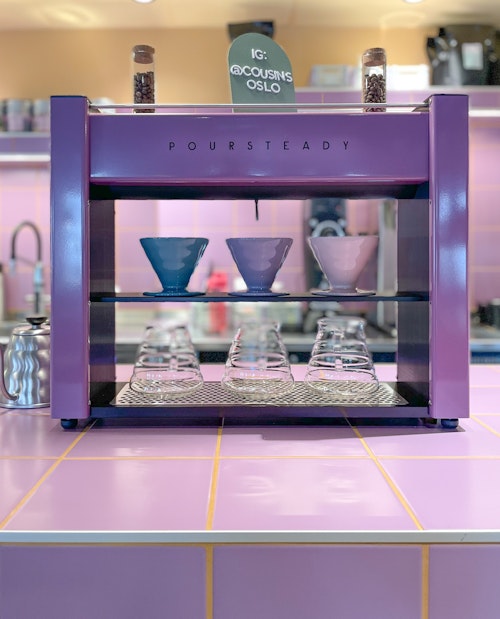
Cousins


Input Interiør


Off Piste


